A chalet style playhouse with internal loft and a pretty covered veranda area.
The ground floor of the playhouse has a central door with diamond shape cut out and a rectangular window either side of it. The right hand side has a set of shutter windows.
Internally there is a staircase that goes up the centre of the playhouse and leads to the first floor gallery which runs along the front of the playhouse. This still leaves a good head height at the back for visiting adults.
On the first floor there is one rectangular window at the front and the roof overhangs the ground floor to create a veranda that is 3ft wide.
This product is made from
12mm -Tongue and groove sheeting
70mm x 32mm- Framework
Safety Perspex- Windows
Roof- Tongue groove sheeting then covered with green mineral felt
Optional Extras
Insulation and Internal sheeting
Electrical Packages- Sockets, Inside lights, Outside lights, Heaters etc

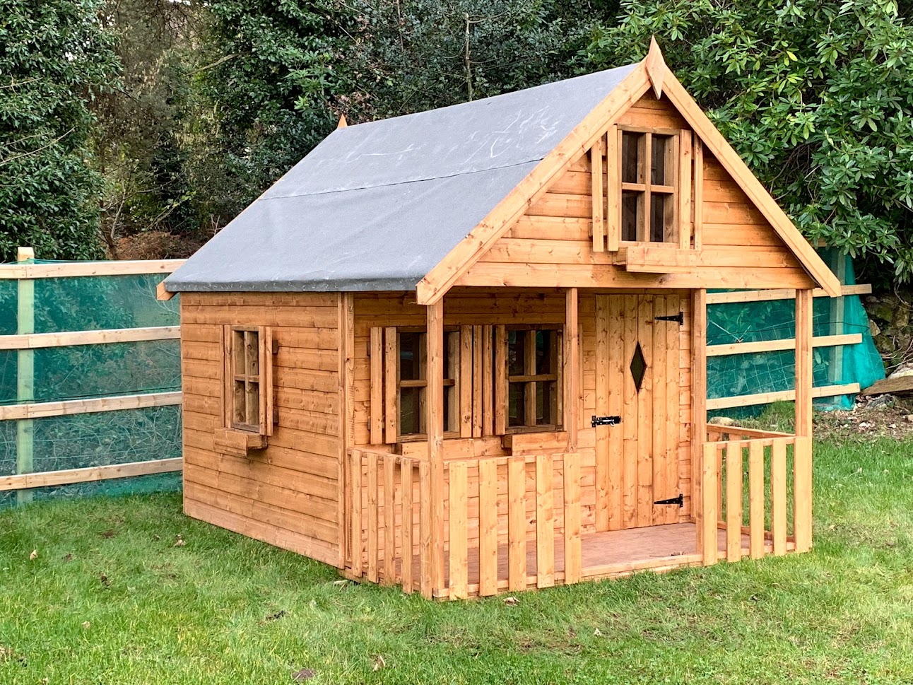
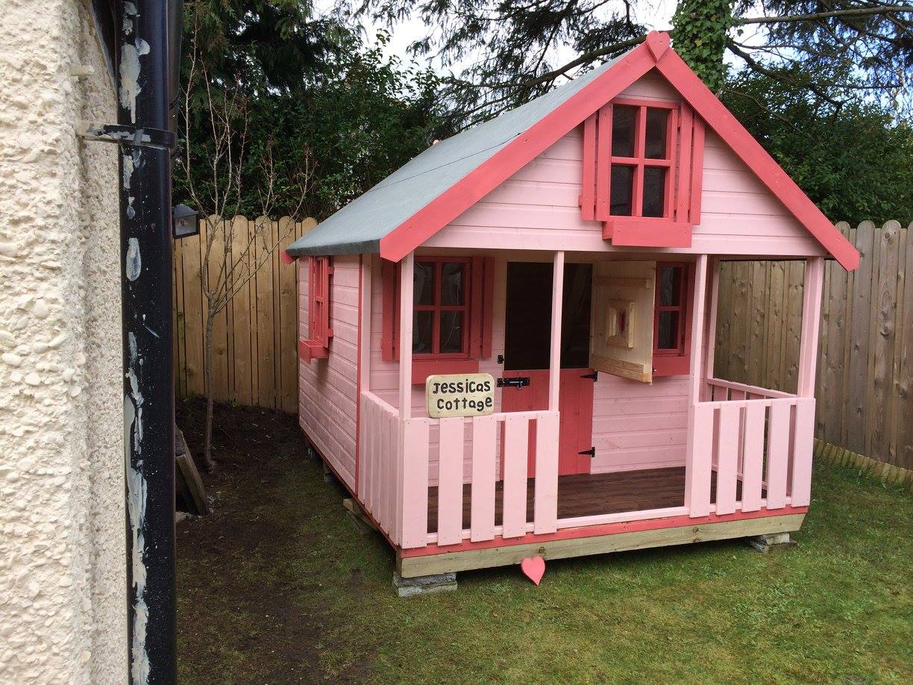
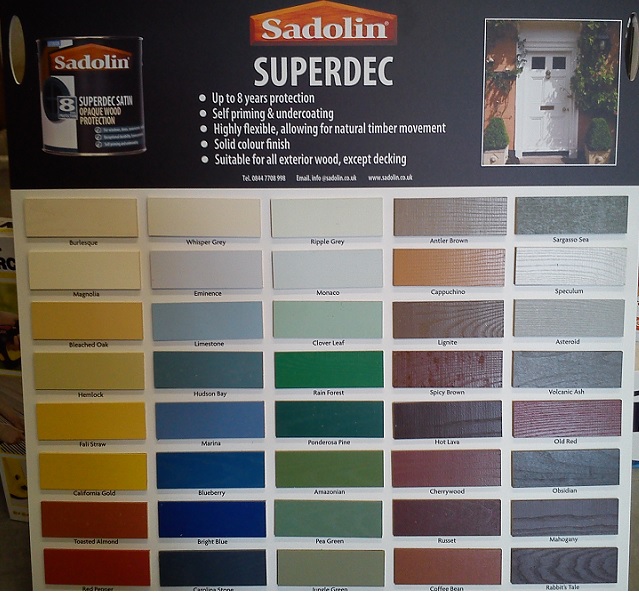
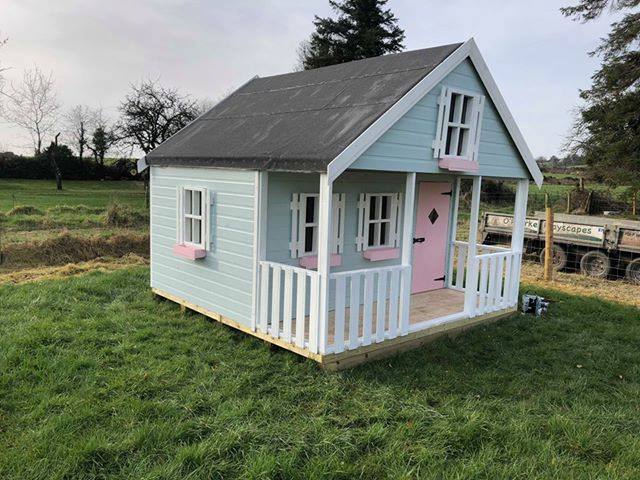
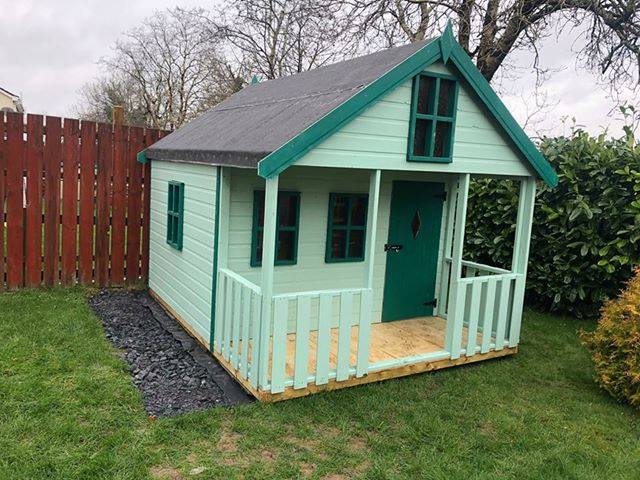
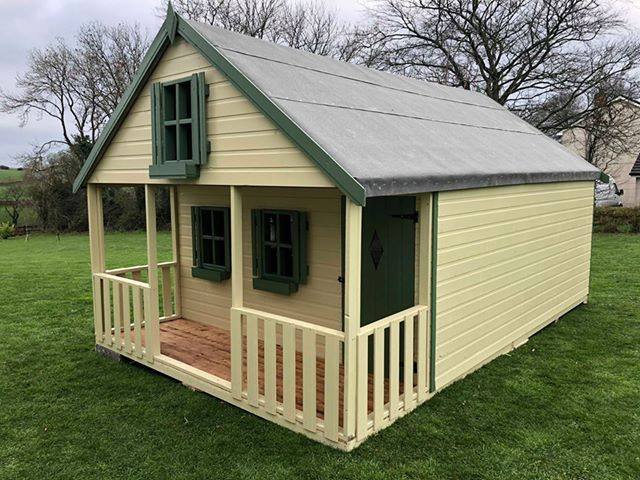
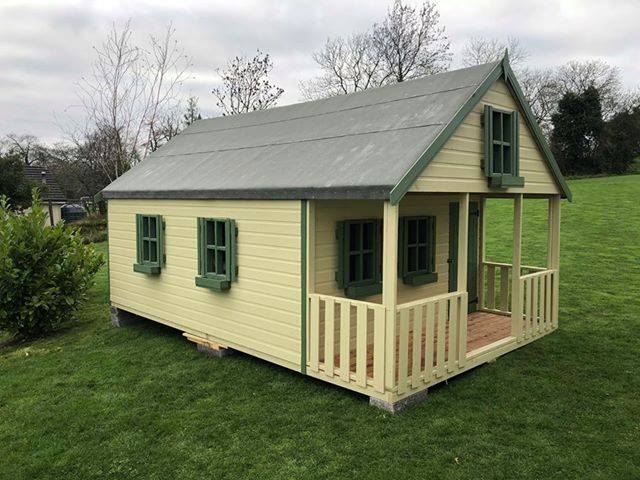
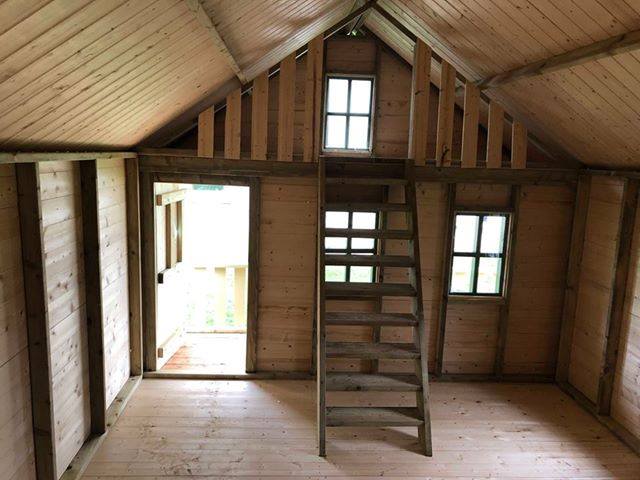
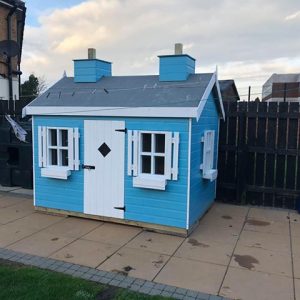

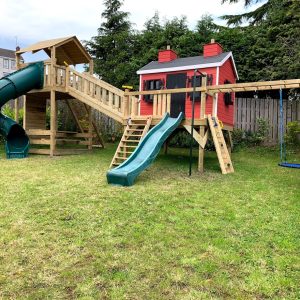
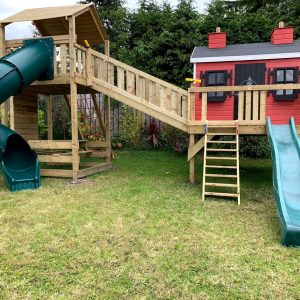
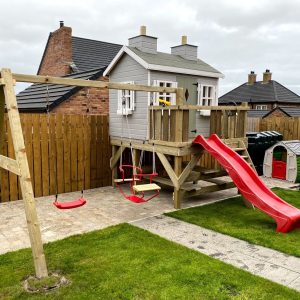



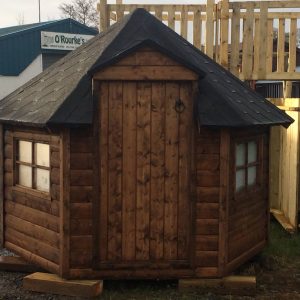
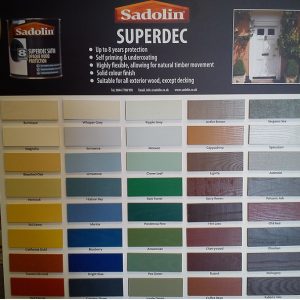
Reviews
There are no reviews yet.